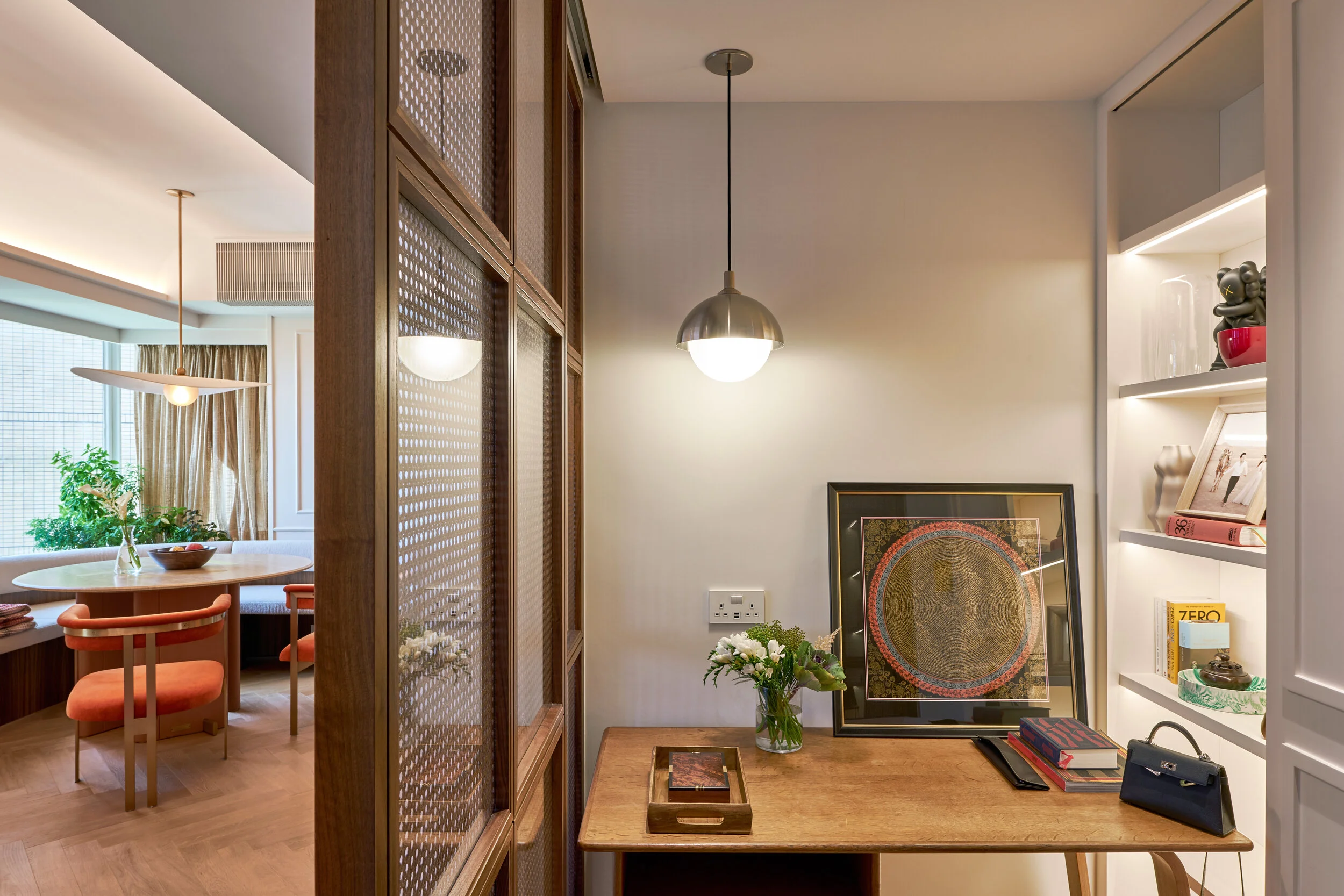Valverde Residence
VALVERDE
RESIDENCE
Valverde Residence is a newly renovated home, completed in July 2020, designed by JJ Acuna / Bespoke Studio in Hong Kong’s posh Mid-Levels enclave, a hilly piece of nature overlooking the city’s glittery and iconic towers and Victoria harbour-front. Originally a two-bedroom home, this 1,100 square foot residence was converted to house a newlywed couple whose love of travel, seeing the world, and entertaining guests, called for carving out a larger public space in order to create a spacious environment in which to host friends and family.
The completely square and symmetric floor plan was fully demolished and re-planned to ex-pertly create new programmatic possibilities of use for the Homeowners. To make sure there is a dedicated space for entertaining, the designers planned out a concept of a “Social Quarter” for guests and “Private Quarter” just for the couple. In the end, the site gained a new foyer space, a dedicated dining room, and dedicated bureau in addition to the re-location of the kitchen and powder room. Other updates to the existing master bedroom transformed it into a larger hospitality grade ensuite with adjoining master bath. Unchanged is the living room location in the central hearth of the house. In order to expand the public areas, the second bedroom’s walls were demolished to create a “Grand Room” of both living and dining room combined, capped by a long architectural arch with indirect cove lighting to create a sense of drama and height.
The overall colour tone and material palette of the home is a tonal pink, nude, blush, beige hue as colour pops on an overall white base. Material touches of brass, concrete, walnut, and woven details are planned all throughout to ground this light and ethereal mood.
The Designers worked with French Surface Finishes Artist, Elsa Jeandedieu, to create intricate gold leaf paint work in a ‘Kintsugi’ style on existing bare-faced concrete column in the site’s Living Room- to give the project an added sense of handcrafted-ness and ‘edgy’ detailing.
The Client also collaborated with Austin, Texas based concrete artist, Brandon Mike, to fabricate six bespoke pendants in the living room from the ATX Cocina Collection made in Concrete and Clay with finishes in collaboration with the artist.
For the Master Bedroom headboard wall, the Designers worked with French concrete panelling studio, Concrete LCDA, to create a special panelling system of concrete with pressedtimber texture. The Client sourced the pink-blush work of art by American Latino Artist, Jose Parla via the Gagosian Gallery to complete the composition.
Design Studio
JJ Acuna / Bespoke Studio
Design Team
James JJ Acuna, Dominic Cheung, Alex Garcia, Alexis Abiog, Eric Marasigan for JJA/BS
Completion Date
July 2020
Location
Mid-Levels, Hong Kong
Floor Area
1100 sqft
Client
Angues Chan (co-founder of Butler Asia) and Genevieve Lam
Artist Collaboration
Elsa Jeandedieu Studio
Site Photography
XU Liang Leon / Frontality

























